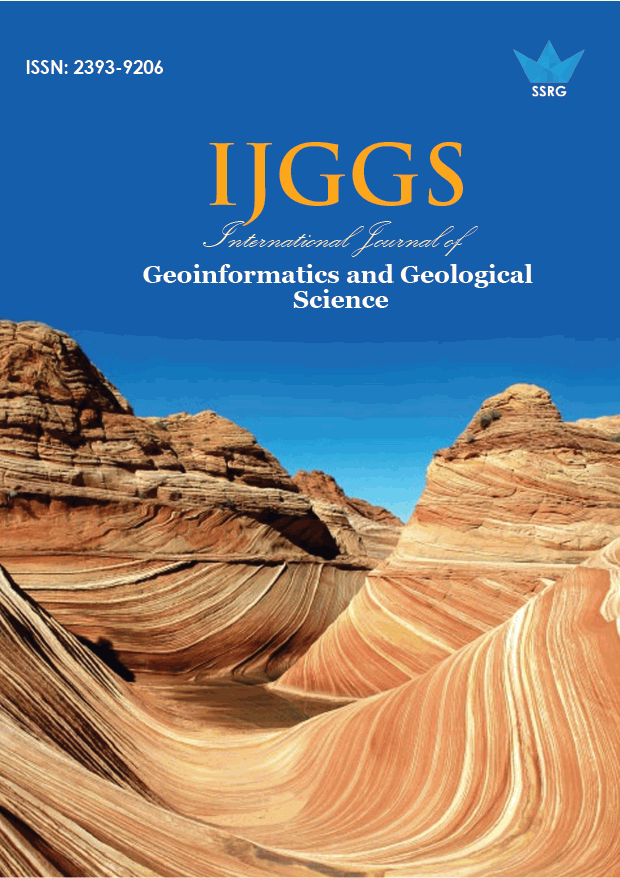Virtual 3D Mapping and Investigation about Remote Sensing Data

| International Journal of Geoinformatics and Geological Science |
| © 2014 by SSRG - IJGGS Journal |
| Volume 1 Issue 2 |
| Year of Publication : 2014 |
| Authors : Florence, Georgiana |
How to Cite?
Florence, Georgiana, "Virtual 3D Mapping and Investigation about Remote Sensing Data," SSRG International Journal of Geoinformatics and Geological Science, vol. 1, no. 2, pp. 14-18, 2014. Crossref, https://doi.org/10.14445/23939206/IJGGS-V1I3P102
Abstract:
With the rapid growth of urbanization, conception in the three-dimensional feature is attainment more importance nowadays? 3D modeling and visualization procedures help in decision making process to recognize the third dimensional features in cities. Developers, urban designers, landscape architects and other planning professionals use electronic visualization techniques to encourage the involvement of public in urban planning. Aerial and Satellite images can be used to produce 3D models, but they cannot give a realistic feel due to the deficiency of texture information. The impartial of this study is to build a 3D model along with texture information using presently available software tools and to make it freely accessible for the public. High resolution satellite data are useful for 3D mapping and analysis. In the present study, field photographs and satellite images are used to create 3D database of few iconic buildings in Bangalore city. Satellite images are used to identify the georeferenced foot-print of the buildings or features. The conniving and creation of 3D database is carried out using Sketch up software tools. Texture material is added from the photographs to get a realistic feel of the 3D building. The 3D features are envisioned in Arc scene using Digital Elevation Model (DEM) and orthorectified high resolution Satellite data. Further, techniques have been employed to create a 3D cadaster proto-type for visualization of vertical growth of buildings. Line of sight and shadow analysis was carried out using the 3D model analyst toolbar in Arc scene for understanding the potential of this technology for discovering security cameras.
Keywords:
Field photography, Texture, DEM, 3D cadaster, Line of sight analysis, Shadow analysis.
References:
[1] E. Tsiliakou, T. Labropoulos and E. Dimopoulou, ―Transforming 2D cadastral data into a dynamic smart 3D model,‖ ISPRS 8th 3DGeoinfo Conference & WG II/2 Workshop, 27-29 November 2013, Istan-bul, Turkey.
[2] JozefSanecki, Andrzej Klewski, Krzysztof Becz-kowski, Krzysztof Pokonieczny and GrzegorzSte-pien, ―The usage of DEM to create the 3D cadastre,‖ Scientific Journals, 2013, pp. 86-90, ISSN 1733-8670.
[3] Sagar Mali, SachinPanhalkar, C. Pawar and Sandipan Das, ―Generation of 3D city model for urban utility information system using Digital Photogrammetry & GIS technology,‖ Global Journal of Researches in Engineering, ISSN: 2249-4596, 2012.
[4] Shen Ying, Renzhong GUO and Lin LI, ―Application of 3D GIS to 3D cadastre in Urban Environment, 3rd International Workshop on 3D Cadastres: Develop-ments and Practices,‖ 25-26 October 2012, Shenzhen, China.
[5] HrvojeTomic, MiodragRoic and SinisaMasterlicIvic, ―Use of 3D cadastral data for real estate mass valuation in the urban areas, 3rd International Work-shop on 3D Cadastres: Developments and Practices,‖ 25-26 October 2012, Shenzhen, China.
[6] Ali Aien, Mohsen Kalantari, Abbas Rajabifard, Ian Williamson and Rohan Bennett, ―Advanced Prin-ciples of 3D Cadastral Data Modelling,‖ 2nd Interna-tional Workshop on 3D Cadastres, 16-18 November 2011, Delft, The Netherlands.
[7] Tan LiatChoon, Khadijah BintiHussin and Ernest Khoo Hock Oon, ―New Cadastral System Approach for planning sustainability in Malaysia,‖ International Surveying Research Journal, Volume 1, Number 1, pp5-24, 2011.
[8] M. I. Hassan, M. H. Ahmad-Nasruddin, I.A. Yaakop and A. Abdul Rahim, ―An Integrated 3D Cadastre-Malaysia as an Example,‖ ISPRS, Vol.XXXVII. Part B4, Beiging 2008.

 10.14445/23939206/IJGGS-V1I3P102
10.14445/23939206/IJGGS-V1I3P102